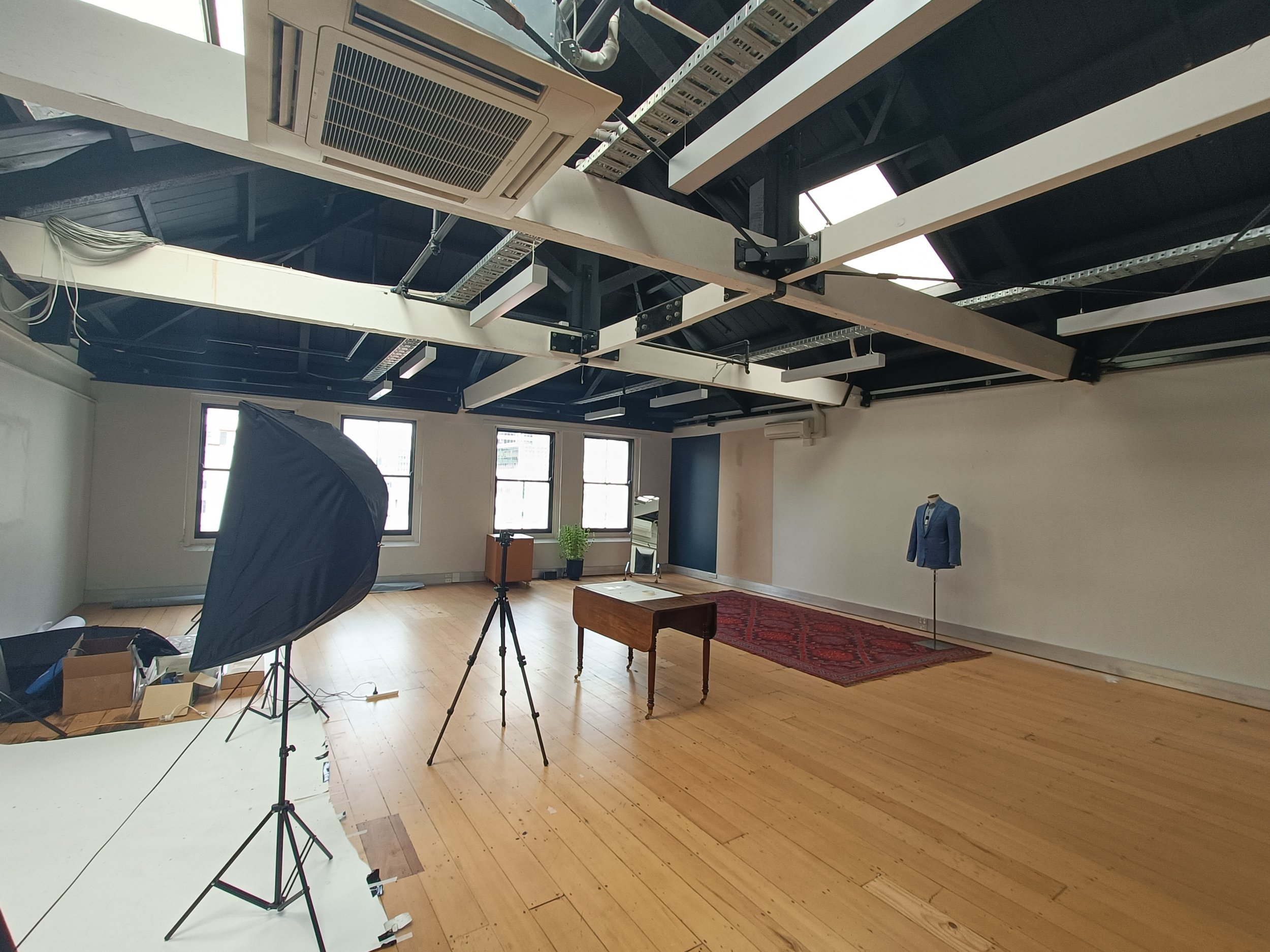Case Study: 3-7 High Street
3-7 High Street is a great demonstration of Exact Solutions skill with historic office premises.
Simone Cronin of Heredium came to us through our long term clients Attune Asset Management. She had requested Rentable Area Surveys of the 7 Office levels, and Retail Basement. The plans she had on hand were out of date or just marketing images generated for sales and I.M. packages. The change in the market values, interest rates and vacancies made it sensible to survey and draw a set of plans to the latest NZPC Guidelines.
We have done multiple Rentable Area Survey projects for Attune A.M. and were pleased to work on another historic building for them and their valued clients.
RENTABLE AREA SURVEYS :
Surveyed measured floor plates of the office spaces for rental calculations. These plans also show the actual areas used for services, amenities, lifts, lobbies, and even excluded regions.
Rentable Area Surveys are also useful for :
property valuations and leasing documentation.
area calculations for utilities, i.e. carpet and vinyl areas for cleaning.
desk and/ or people calculations per square metre for fire engineering considerations.
a basis for gross floor area calculations of multi level buildings
basic foundations for architectural and development designs.
3-7 High Street is part of Auckland’s historic commercial sector. Historic sandstone structures add to the complexity. Each brick can be slightly misaligned to those next to it. Small changes in depth or height can affect the angles of the measurements taken.
Historic buildings can also change their external wall thicknesses every 2 or 3 levels to reduce the weight on the lower levels. This can alter the base grid lines used in the measuring or drawing Q.A. (quality assurance) processes.
Also, every level will have a different style of fitout, both in construction and age. There could often be a door or window cavity behind a measured surface which older plans may or may not have taken into consideration.
Our Methodology :
We approached the measurement using a 3D scanner along with traditional survey machinery. This allowed us to gather the most accurate levels of measurement from the 3D scanner, and then tie all these details together with traditional methods. This kept the scans aligned to the property title angles while also accounting for the numerous sandstone features.
The 7 office levels were drawn as one bundle, overlaid level upon level. This process allowed us to confirm the angles of each base build feature across the floors, and also investigate whether there were hidden building features behind fitout cavities. We could then maintain a consistent method of lease line allocation between shared services, excluded spaces and the Rentable Floor Areas.
The Basement Level also gave us opportunity to measure all of the external walls, via emergency exit egresses. This was then tied back into the title details, and confirmed our internal structures.
3-7 High Street reflects Exact Solutions’ continued skill with Rentable Area solutions for historic buildings.
We have worked with Attune Asset Management on a number of historic premises in the Central Business District. We take pride in our experience and our skills to understand what is necessary for measurement and drawing delivery. We are proud that Attune A.M. is referring us to their own clients for Rentable Area Survey solutions too.
We look forward to many more collaborations on historical and contemporary building measurements for our valued clients.








