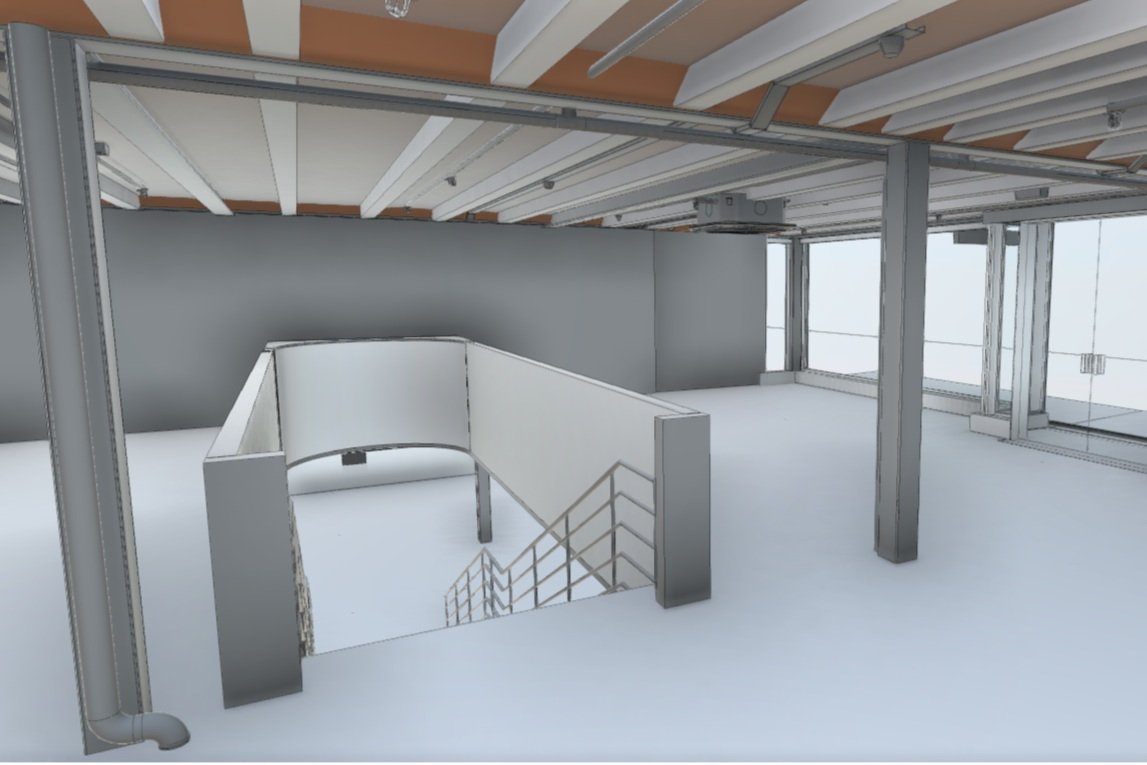Case Study: Mountaineer Building
This REVIT project displayed our full potential as a building survey solutions consultancy.
Danny James is the lead Project Manager for a rapidly expanding Large Format Retailer. He was supplied our Marketing Floor Plans for a site in Auckland several months ago to assist in his fitout management. He asked us to develop that plan into new As Built Floor Plans of the premises to improve the accuracy of his project management.
At the same time his client had also taken on a new lease of a prime Ground Floor tenancy in Queenstown. He recommended our services to his client for 3D scanning of the tenancy and a REVIT (BIM) model. And like always, “mate, can we have it yesterday, please!”
3D Scans :
using the latest laser scanning technology your building is measured in all 3 dimensions like a cloud, to an incredibly high accuracy and an incredibly high density. This cloud of data is a true Reality Capture of your building.
These clouds of data can be used for a huge variety of purposes :
Historic record keeping of facades, icons, or features
Engineering clash detections from one scan to another
Feature and Level surveys of complex sites
Floor Plans of complex building footprints
REVIT Models
and much much more…
We had been asked to make a REVIT model of the external and internal aspects of the tenancy. To achieve this we had to scan all the regions of the building that would form part of the model.
This particular site had all of the normal “tricky” aspects for a scanner - high foot traffic around the retail frontage, large glass facades, high ceilings with matt black finishes, and more. We were able to overcome those obstacles quickly using our own inhouse practices - ensuring each scan had a majority overlap with the next, taking numerous hand held measurement checks of the darker features, establishing survey marks on the glass and around the tenancies.
The scans, point cloud quality assurance, and registration of the data was finished within the day of being on site. Next Step, REVIT modelling.
REVIT (BIM) Modelling :
REVIT is an AutoCAD programme that creates 3D models from the Reality Capture scans. These models are drawn with every single item of the structure and listed in its own “family.” That is, its actual size, its name, what it’s made of, etc. Families can be generic, or fit for purpose to the site and client.
As more and more details are added to the families, BIM (Building Information Modelling) provides better management of the premises :
What serial numbers each fitting might have
year the item was fabricated, installed, serviced, repaired…
sharing of the mechanical services to designers, suppliers, etc…
integration into facilities and asset management data bases
We are really pleased to share the work from our long standing Australian consultancy for REVIT modelling. Their skill and expertise in this area supersedes any other project that we have seen. In less than two weeks they were able to deliver a model to the Level of Detail that the client had agreed to. Level of Detail, or LOD, is a standardised framework that defines the amount of detail and accuracy that the REVIT modeller has been asked to create from the Reality Capture.
In this case, LOD 300 was deemed as appropriate for the development and design of the Retailers fitout.
Additional Features :
One of the more useful, immediate, features of the REVIT model is the quick extraction of PDF files for site use. Danny’s role as Project Manager required him to have accurate site drawings so that he could move forward with his interior fitout design works from the moment he received the REVIT model.
Any additional updates to the model by architects and designers can be shown on new revision drawing sheets.
The Mountaineer Building REVIT project showcases our wide-ranging skillset.
We have been really pleased to demonstrate our abilities to Danny and his clients over a wide range of drawings, from the initial As Built Floor Plan conversion to the REVIT model and the associated features.
Our in-house standards and our long standing working relationships with incredibly high class consultancies allow us to deliver our projects in a manner that we are very proud of!












