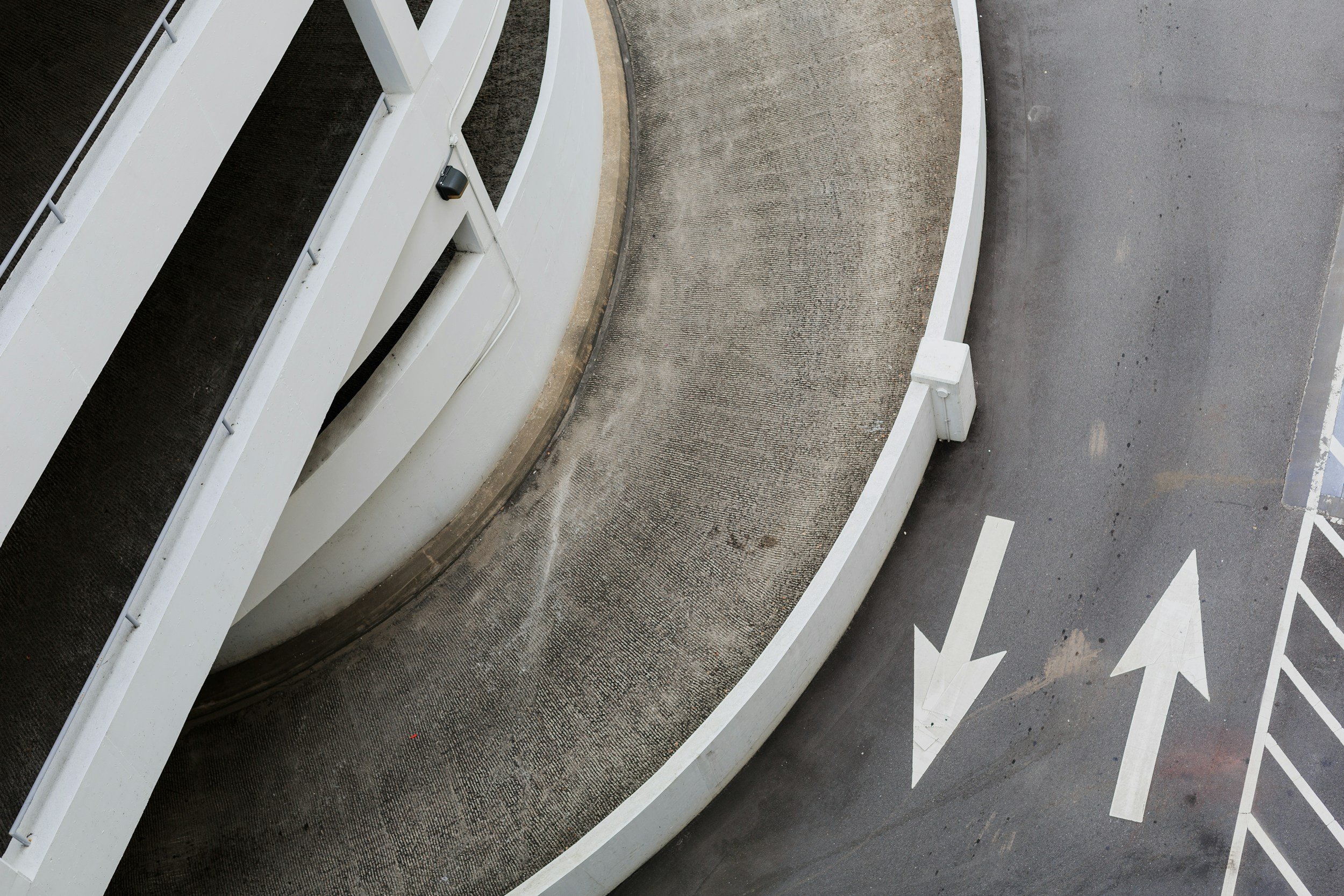Car Parking Floor Plans
Smart, compliant layouts for efficient car park design.

Exact Solutions provides clear, detailed car parking floor plans for commercial developments, residential buildings, and multi-storey structures. Whether you're designing a standalone facility or integrating a car park into a larger development, our plans are built for efficiency, compliance, and ease of navigation.
We work with architects, developers, and councils across New Zealand to deliver car parking design plans that meet local requirements while maximising available space. From access points and circulation to turning radii and line marking, every detail is accounted for.
Our car parking floor plan services include:
Car park plans for new developments and retrofits
Multi-storey car park floor plans for vertical structures
Car parking design plans with space allocation and traffic flow in mind
Integration with fire safety, accessibility, and signage requirements
Council-ready documentation for submission and compliance
Our team understands the challenges of car park planning - from gradient constraints to vehicle clearance and pedestrian safety. We ensure that every car parking plan is drawn to scale, aligned with regulations, and ready for construction.
Whether you’re designing a multi-level structure or a small commercial car park, Exact Solutions provides the clarity and accuracy your project needs to move forward with confidence.


